The Kitchen and Living room
The "before" kitchen lay-out was all wrong!
The "before" kitchen lay-out was all wrong!
The water heater was in the corner (next to the pink oven) and took up way too much space. We ended up removing everything. We added a window where the old oven was and went with a tankless water heater, so we could have more counter space. One thing we could not save was the vintage wall vent (I was so bummed) But we found a place that makes "new" vintage parts for trailers. We also decided not to have upper cabinets, to give the space a more open feeling (it's only 10 feet wide) We found stainless steal shelving on-line, for our dishes. We also replaced the front window with a taller window (we have a peek-a-boo ocean view) We also replaced the tiny door with a slider for more light (so glad we did!)
~Kitchen Before~
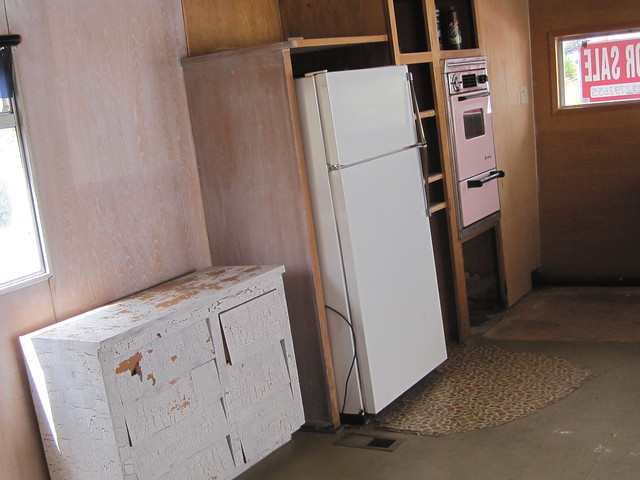
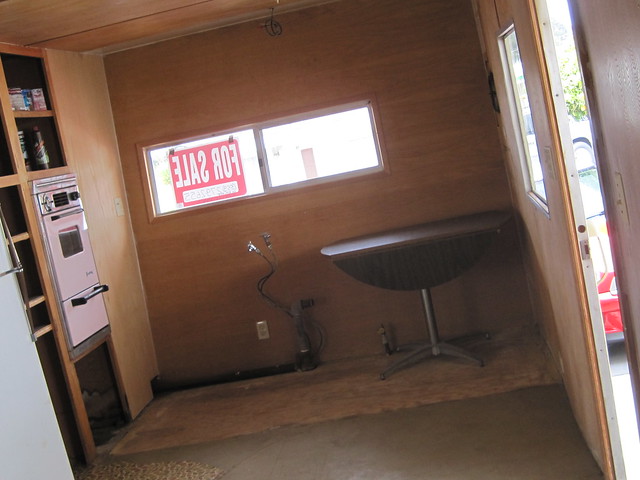

~Living Room Before~

~The After~


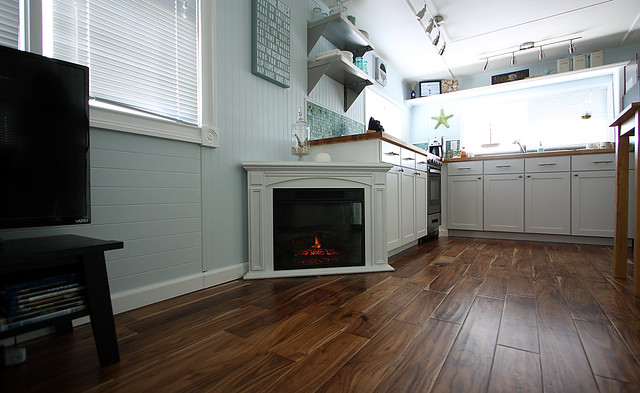
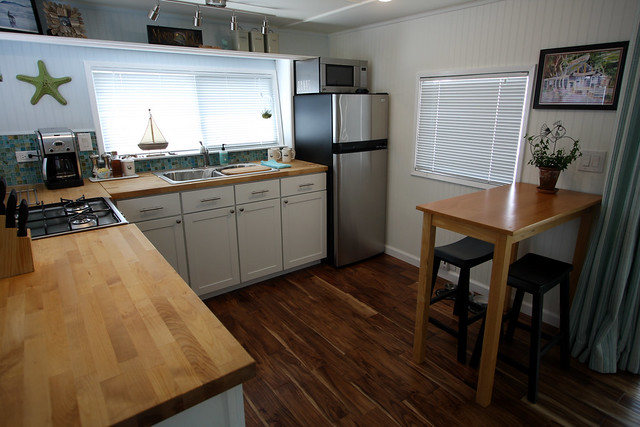
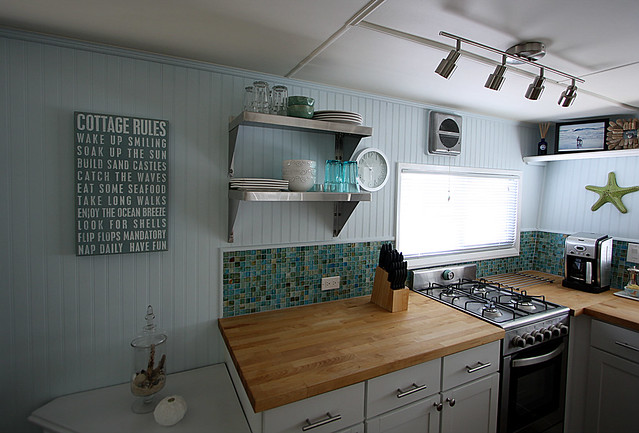

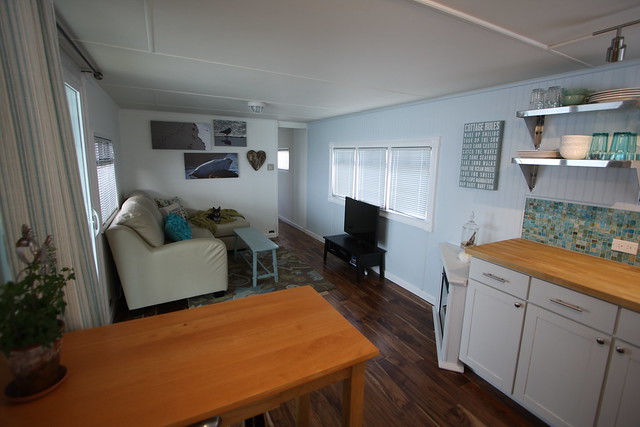
In the living room, I wanted to use canvas-wrapped pictures that we have taken on the coast. Foot prints in the sand of Molly and I, Anthony took the picture of the seal (LOVE IT) and Kurt took the picture of the bird on the beach.

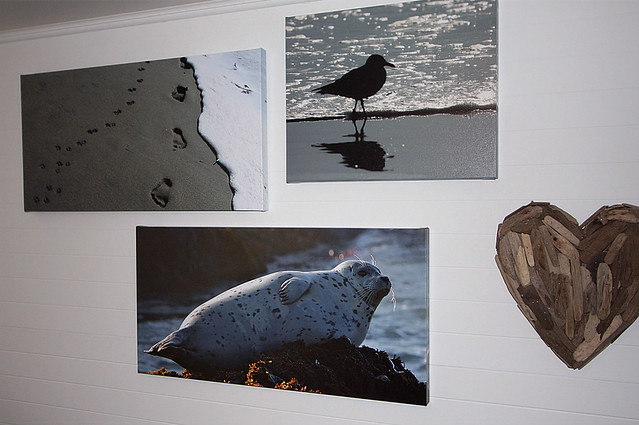
After we take a little break, we'll be working on the outside.
Painting, adding a new deck and planting a small garden (we have a teeny tiny yard, about 3' x 6')
I'll share pictures of the progress...
Bedroom and Bathroom are in links below-
xo








